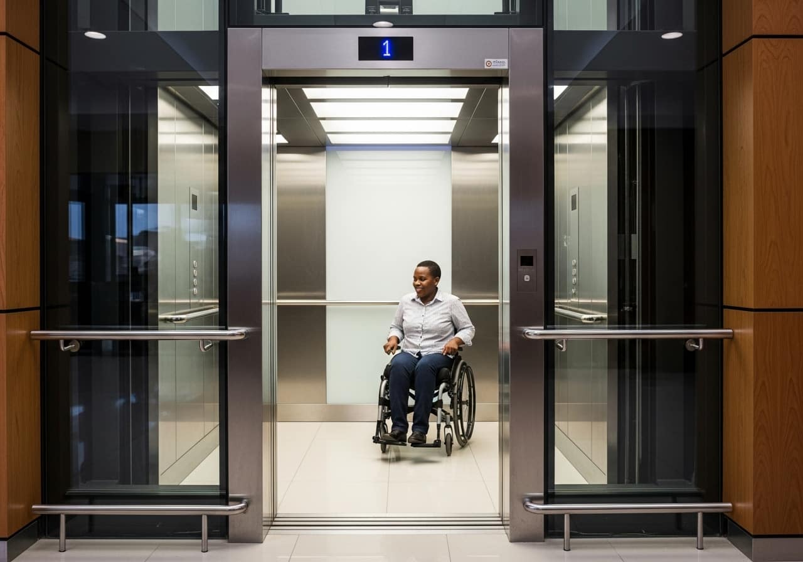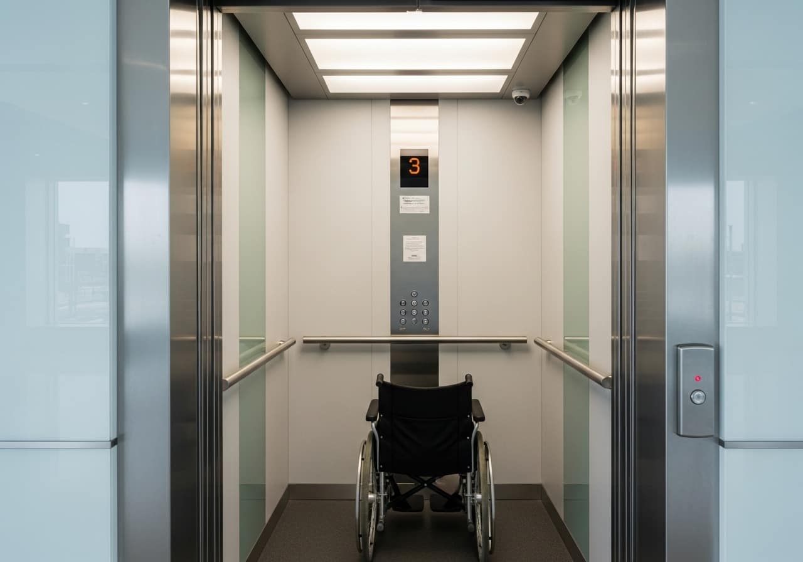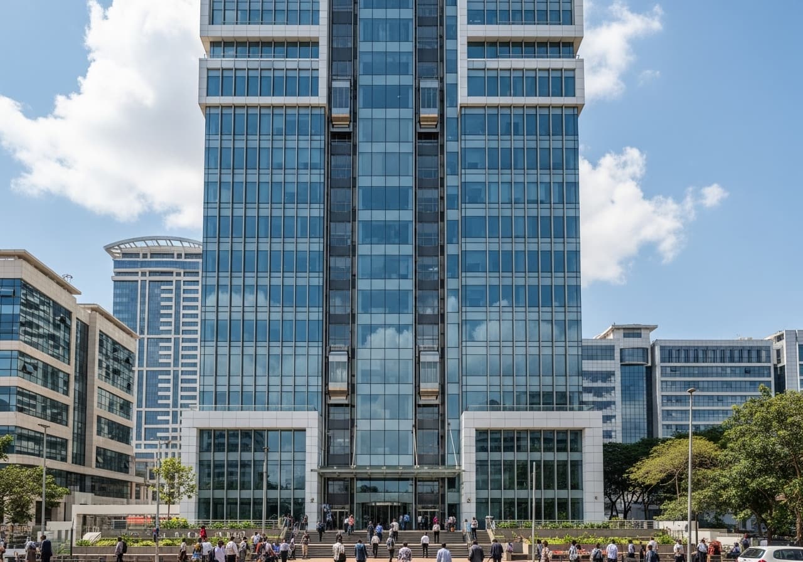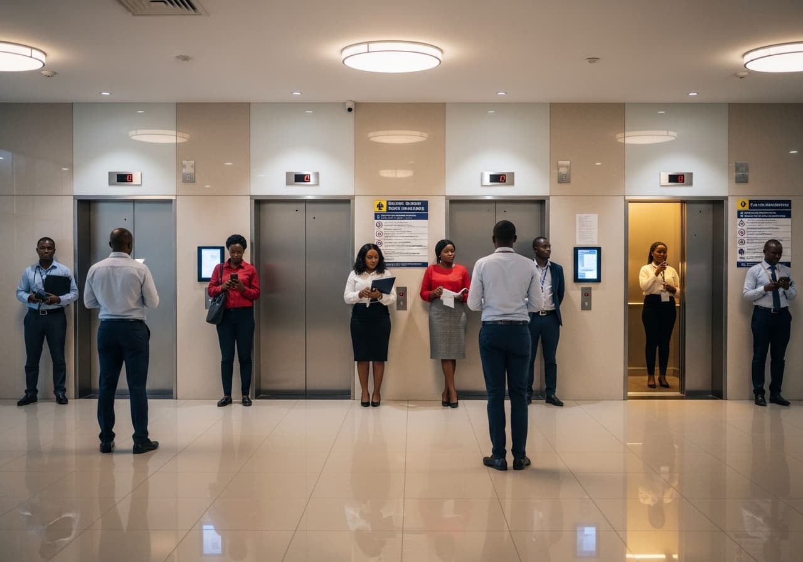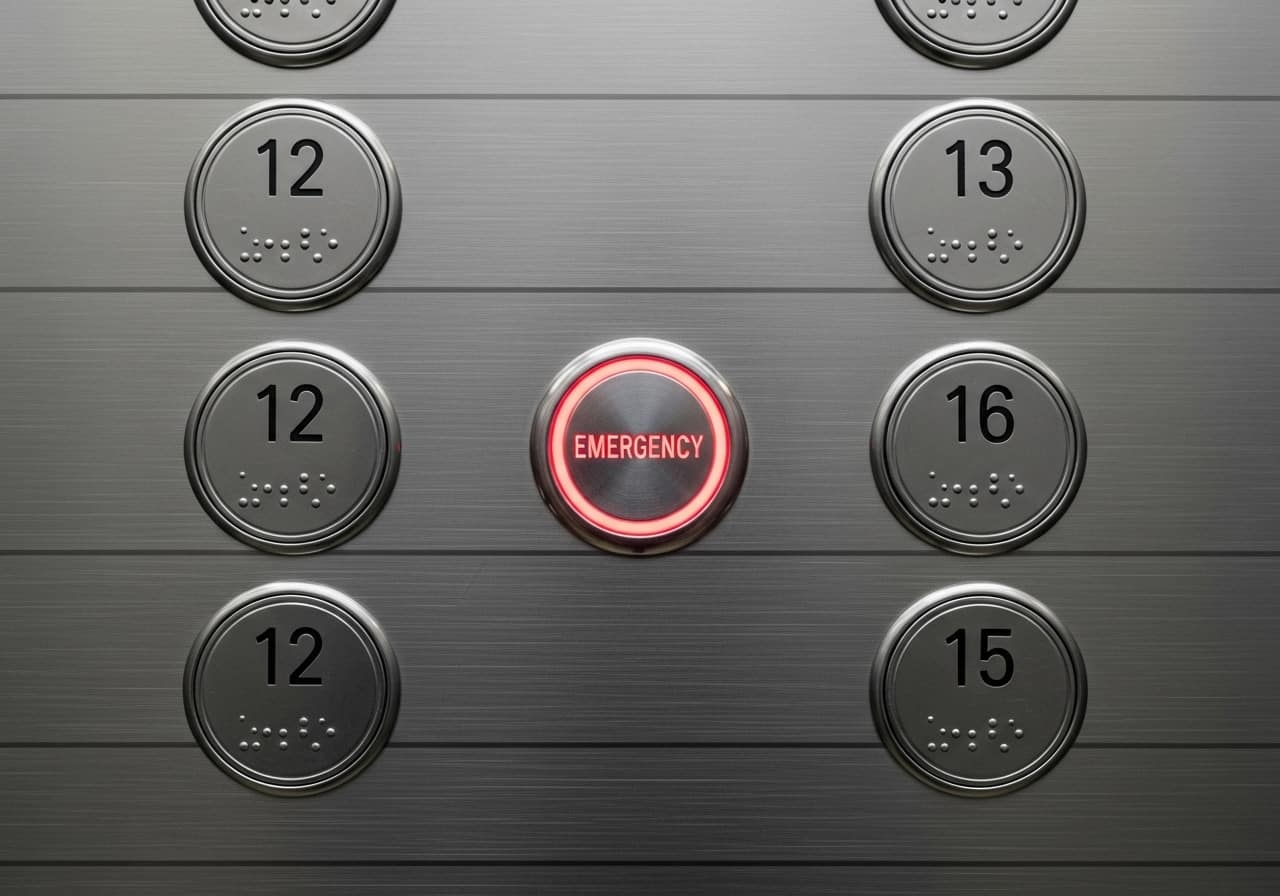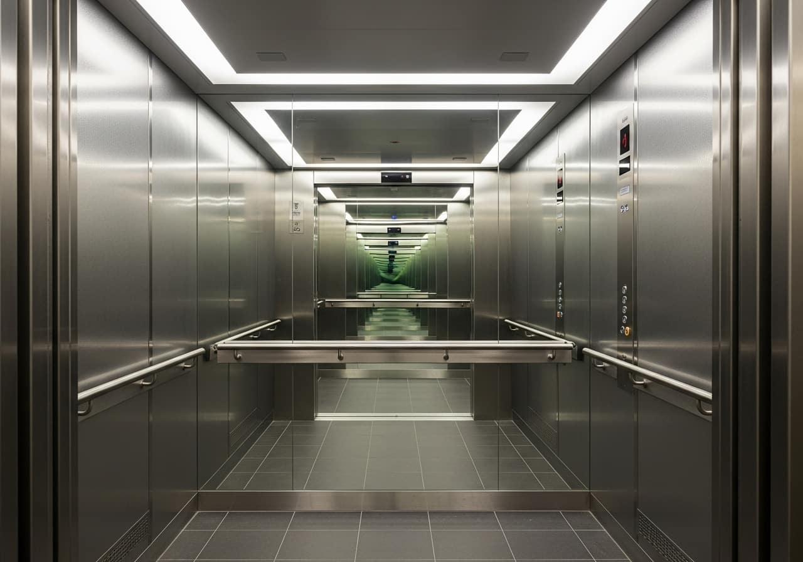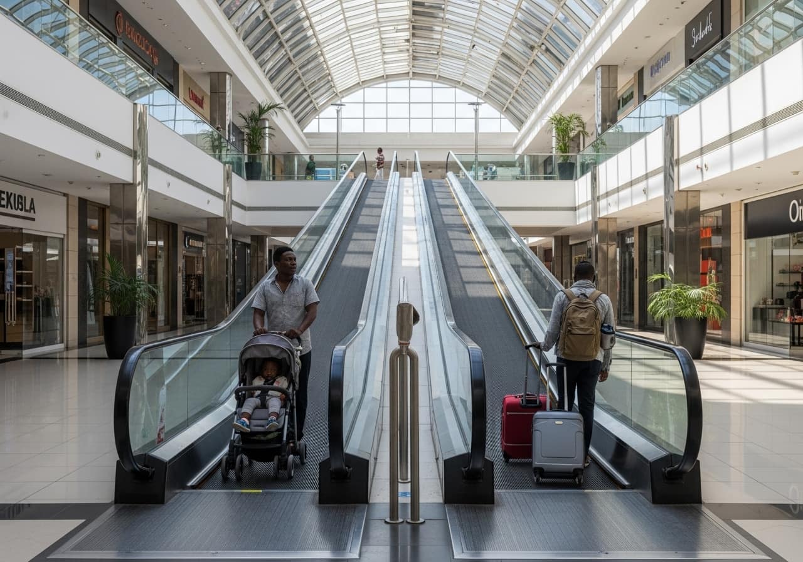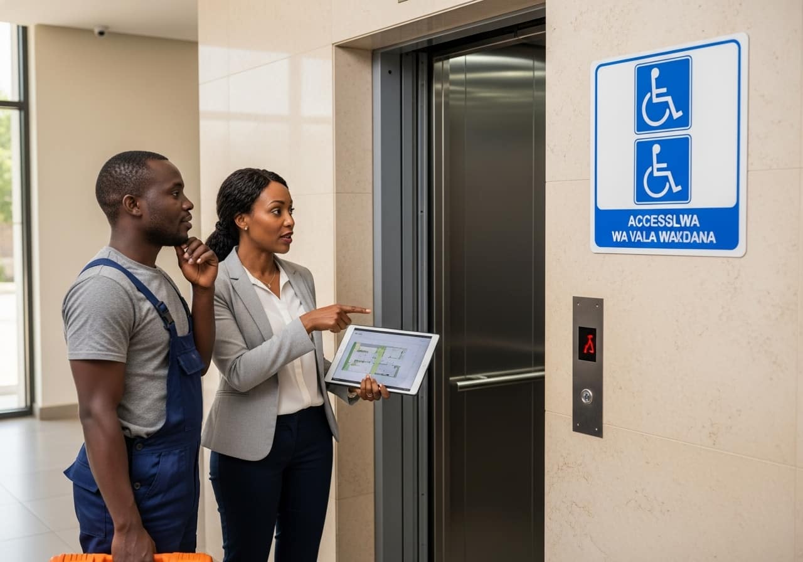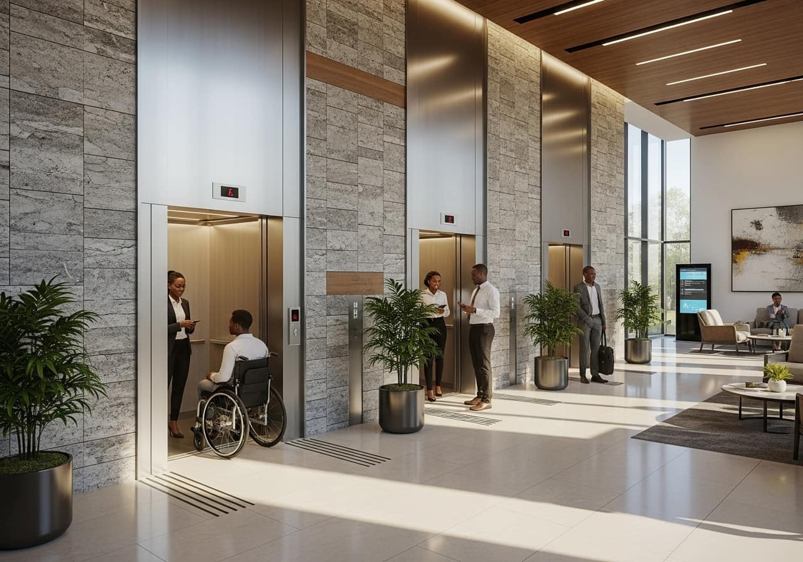Why Accessibility Matters
Modern buildings are not truly complete unless they are accessible to everyone. Lifts play a central role in this mission, providing safe and reliable vertical travel for people with disabilities, the elderly, parents with strollers, and anyone carrying heavy loads. Accessibility is not just a matter of compliance with regulations; it is about dignity, independence, and equal participation in everyday life. A well-designed lift ensures that all passengers can move comfortably and confidently within a building.
